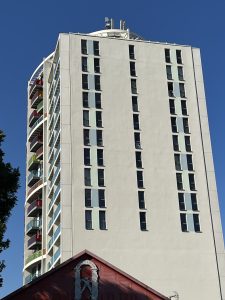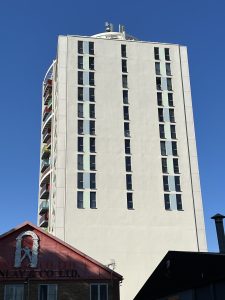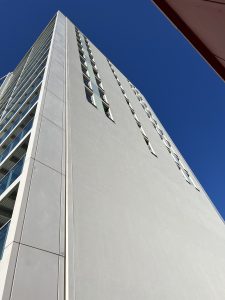Project
Icona Point (BSF project)
Icona Point - EWI
Principal Contractor - P.A. Finlay & Company Ltd
Principal Contractor - P.A. Finlay & Company Ltd
Delivered services
Strip off existing EWI system to one elevation, 900 sqm | Strip Y-wall carrier board and remove insulation behind | Survey for SFS damage/rust and cable/pipe penetrations | Replace Rockwall insulation | Renew Y-Wall carrier board | Wetherby cavity A2 insulation render system
Point is a collection of 249 apartments build by Telford Homes, in partnership with architect, Stockwool. It is made up of a colourful 18 storey elliptical tower and two neighbouring, lower level, blocks in the middle of the Stratford district of London, overlooking the Queen Elizabeth Olympic Park. The tower, completed in 2008, required some remedial work to replace the insulation using a Wetherby Insulated Render System.
Project specifications:
| System: | Wetherby 25mm RagRail Cavity Spacer External Wall Insulation System |
| Substrate: | Steel Frame Sheathed in 12mm A Rated Cement Particle Board |
| Insulation: | 120mm Stone Wool Insulation |
| System Finish: | WBS HECK Silicone ‘K’ 1.5mm Textured Finish |


